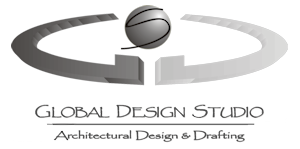
Gold
Blueprints & Documentation
$
1
50
sq. ft. -
Initial Client Consultation ¹
-
3D Modelling of Project incl.
3D views on Prints -
Standard Design & Drafting Service
-
Completed Blueprints Ready for Permits °
-
3 Sets of Blueprints Included
-
Digital PDF Copy of Prints
-
Online interactive 3D Model
-
Photo-Realistic Renderings ²
Request Quote
Fees refer to Main & Upper Floors Only.
Additional fees apply for:
Basements : $0.50 sq. ft.
Garages : $0.40 sq. ft.
Decks : $0.25 sq. ft.
Additional fees apply for:
Basements : $0.50 sq. ft.
Garages : $0.40 sq. ft.
Decks : $0.25 sq. ft.
Platinum
Includes Gold + Awesome 3D Experience
$
1
75
sq. ft. -
Initial Client Consultation ¹
-
3D Modelling of Project incl.
3D views on Prints -
Standard Design & Drafting Service
-
Completed Blueprints Ready for Permits °
-
4 Sets of Blueprints Included
-
Digital PDF Copy of Prints
-
Online interactive 3D Model
-
Photo-Realistic Renderings ²
Request Quote
Fees refer to Main & Upper Floors Only.
Additional fees apply for:
Basements : $0.55 sq. ft.
Garages : $0.45 sq. ft.
Decks : $0.30 sq. ft.
Fees refer to Main & Upper Floors Only.
Additional fees apply for:
Basements : $0.55 sq. ft.
Garages : $0.45 sq. ft.
Decks : $0.30 sq. ft.
Popular
Diamond
Includes Platinum + Photo Renderings
$
1
95
sq. ft. -
Initial Client Consultation ¹
-
3D Modelling of Project incl.
3D views on Prints -
Standard Design & Drafting Service
-
Completed Blueprints Ready for Permits °
-
5 Sets of Blueprints Included
-
Digital PDF Copy of Prints
-
Online interactive 3D Model
-
Photo-Realistic Renderings ²
Request Quote
Fees refer to Main & Upper Floors Only.
Additional fees apply for:
Basements : $0.60 sq. ft.
Garages : $0.50 sq. ft.
Decks : $0.35 sq. ft.
Additional fees apply for:
Basements : $0.60 sq. ft.
Garages : $0.50 sq. ft.
Decks : $0.35 sq. ft.
Pricing ...
Prices quoted are based on Above Grade Floor Areas. This typically includes Main Floor, Upper Floor & Bonus Rooms.
Basements, Decks & Garages are included at additional fees.
Fees for Custom Design Services and Energy Compliance calculations extra.
¹ First Hour Included.
° Includes all details and calculations required by the administrating authority at no additional fee.
² Minimums Apply.
- Travel or On-Site Visits available at additional fee.
- Electrical layouts available at additional fee. Heating or Plumbing layouts not included.
- Prices Quoted do not include GST.
- Prices subject to change without notice.
Schedule ...
Our Typical Schedule is:
- approx. 2-3 weeks per stage during peak times (March – October)
- approx. 1-2 weeks per stage during off-peak times (November – February)